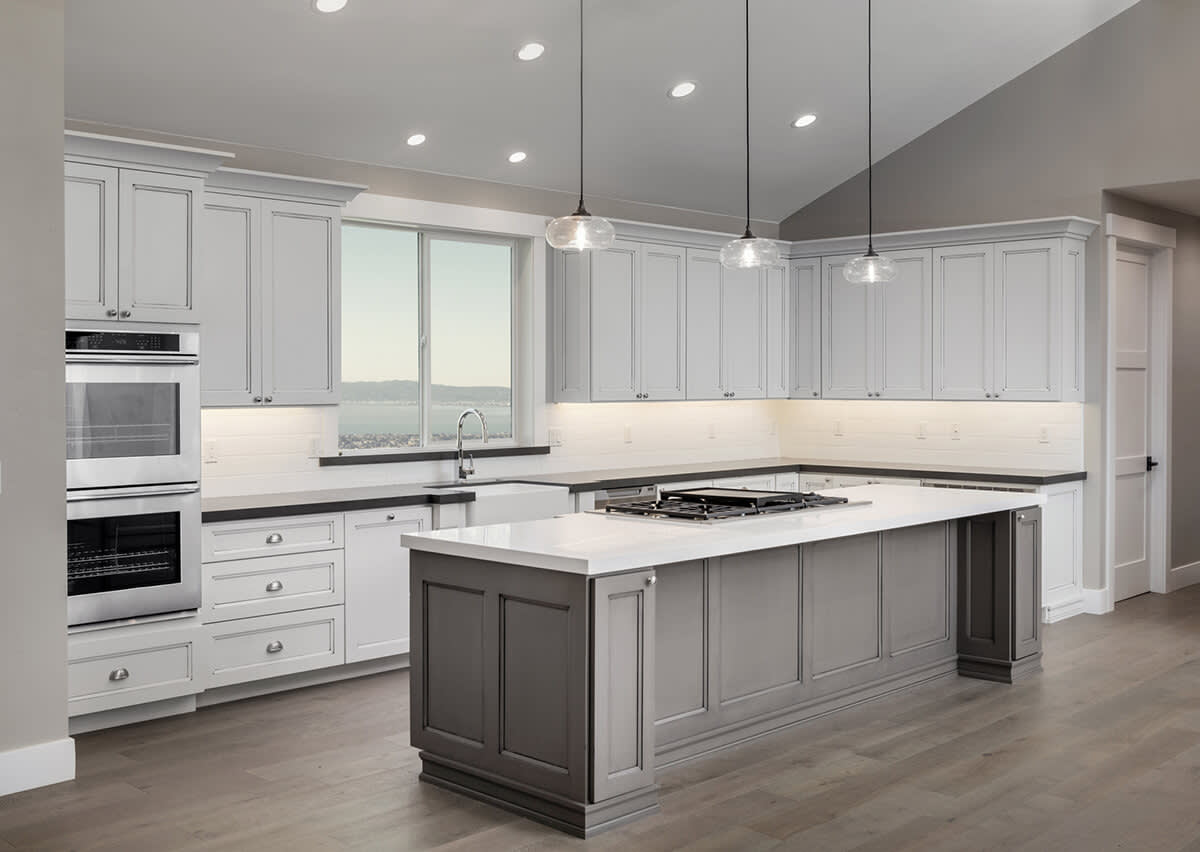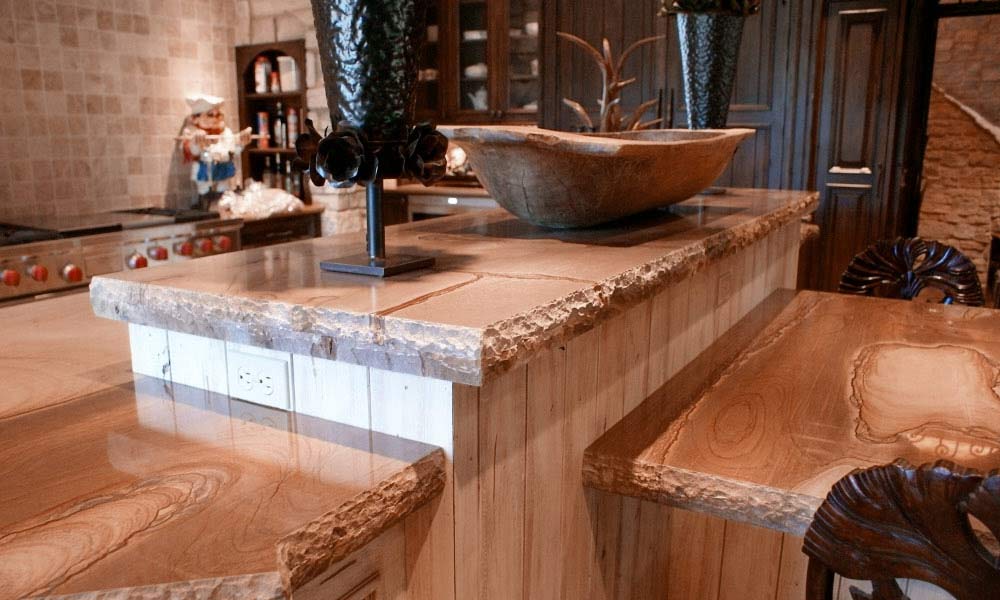A kitchen renovation might start with design plans and material selections, but there’s another critical aspect many homeowners overlook: permits. Depending on the scope of the remodel, permits may be legally required before any work can begin. These permits ensure the renovation complies with safety regulations, building codes, and zoning laws—ultimately protecting both the homeowner and future occupants.
Understanding which permits are needed—and why—is essential before tearing out old cabinets or rerouting plumbing lines.
Why Permits Exist in the First Place
Permits exist to prevent unsafe construction practices. When changes are made to plumbing, electrical wiring, load-bearing walls, or ventilation systems, the risks of fire, flooding, or structural damage increase significantly. Local municipalities require permits to verify that licensed professionals are handling the work and that it’s up to code.
Ignoring permit rules can lead to hefty fines, mandatory demolition, or problems when trying to sell the property later on.
Typical Permits Required in Kitchen Renovations
1. Structural or Building Permit
You’ll need this if the project involves modifying walls (especially load-bearing ones), cutting new windows or doorways, altering the ceiling structure, or expanding the space. Anything that touches the physical structure of the home usually requires building department approval.
2. Electrical Permit
Kitchen renovations almost always include some level of electrical work—adding outlets, installing under-cabinet lighting, updating breaker panels, or moving wiring for new appliances. Electrical permits are required to ensure this work meets current safety standards, particularly given the high voltage and moisture risks present in kitchens.
3. Plumbing Permit
Relocating sinks, dishwashers, or installing a new water line for a refrigerator? You’ll need a plumbing permit. Even something as simple as upgrading a faucet might require one if the water supply lines are being changed or extended.
4. Mechanical or Ventilation Permit
Range hoods that exhaust outdoors, new ductwork, or upgraded ventilation systems fall under mechanical changes. These require oversight to ensure that airflow, noise levels, and fire risks are properly managed.
In practice, homeowners often discover the full permit requirements only after starting the planning process. For instance, in many coordinated projects like a Cuisines Rosemere kitchen renovation, experts assess the scope of construction early on to identify every required permit in advance. This prevents delays during inspections and ensures legal compliance throughout the build.
What Might Not Require a Permit?
If you’re simply making surface-level updates, you might be able to skip the paperwork. Common examples include:
- Repainting walls or ceilings
- Installing new cabinet handles
- Replacing countertops without altering plumbing
- Switching appliances (if they match existing connections)
Still, even small updates can expose problems that weren’t visible before. For example, removing an old cabinet may reveal outdated wiring that no longer meets code. So even if your project begins permit-free, it’s wise to be flexible.
Who Applies for the Permit?
Permit rules vary by region. In some areas, homeowners can apply for permits directly, while in others, a licensed contractor must submit the paperwork. Either way, plans typically need to be approved before demolition or installation can begin.
The process usually includes:
- Submitting detailed design and floor plans
- Paying applicable municipal fees
- Scheduling inspections before, during, and after the renovation
Conclusion
Permits may seem like bureaucratic red tape, but they serve an important purpose—ensuring your kitchen is safe, legal, and built to last. Whether you’re moving walls or updating appliances, it’s worth checking with your local building office or consulting a renovation professional to determine exactly what’s required. Being proactive can save time, money, and stress in the long run.



